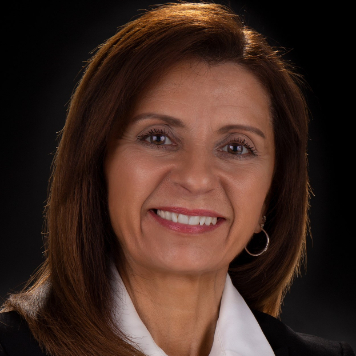$1,050,000
$1,079,000
2.7%For more information regarding the value of a property, please contact us for a free consultation.
7992 Carter Dr Wayne Twp, OH 45068
3 Beds
4 Baths
3,504 SqFt
Key Details
Sold Price $1,050,000
Property Type Single Family Home, Commercial
Sub Type Single Family Residence
Listing Status Sold
Purchase Type For Sale
Square Footage 3,504 sqft
Price per Sqft $299
MLS Listing ID 1826672
Style Ranch
Bedrooms 3
Full Baths 3
Half Baths 1
HOA Fees $33/ann
Year Built 2015
Lot Size 4.841 Acres
Property Sub-Type Single Family Residence
Property Description
Over 3,500 finished sqft offered by this stunning ranch situated on an over 4.8 acre manicured lot! This top of the line home is complete w/ a geothermal HVAC system, RV height garage bay, $60k+ of custom stone &landscaping, & more!! The fully equipped kitchen features ss appliances, granite countertops & reverse osmosis fresh water system. Main floor primary suite with a full private ensuite. Even more living space offered by the finished basement! Enjoy the endless backyard views from the expansive patio (with 25 yr sealer) / the cozy fireplace and built in grill. The oversized 3 car garage includes an RV/boat bay and 30amp outlet. Other notable features of this custom home include an MD silent central vac system, whole-house steam humidifier, custom garage storage cabinetry and work bench, Anderson 400series casement windows, plantation shutters throughout, whole home water sediment filter system and MORE! This home is a MUST SEE!!
Location
State OH
County Warren
Area Warren-E15
Zoning Residential
Rooms
Dining Room 12x14 Level: 1
Kitchen 12x16 Level: 1
Interior
Hot Water Electric
Heating Geothermal
Cooling Geothermal
Fireplaces Number 1
Fireplaces Type Stone
Laundry 9x10 Level: 1
Exterior
Exterior Feature BBQ Grill, Fireplace
Garage Spaces 3.0
Garage Description 3.0
View Y/N No
Roof Type Shingle
Building
Foundation Poured
Sewer Septic Tank
Water Public
New Construction No
Schools
School District Wayne Local Sd
Read Less
Want to know what your home might be worth? Contact us for a FREE valuation!

Our team is ready to help you sell your home for the highest possible price ASAP

Bought with NonMember Firm (NONMEM)






