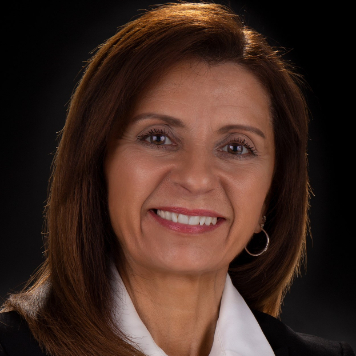$705,000
$699,900
0.7%For more information regarding the value of a property, please contact us for a free consultation.
1274 Chisolm Trail Washington Twp, OH 45458
4 Beds
5 Baths
4,826 SqFt
Key Details
Sold Price $705,000
Property Type Single Family Home
Sub Type Single Family
Listing Status Sold
Purchase Type For Sale
Square Footage 4,826 sqft
Price per Sqft $146
MLS Listing ID 910331
Bedrooms 4
Full Baths 4
Half Baths 1
Year Built 1991
Annual Tax Amount $11,934
Lot Size 0.540 Acres
Property Sub-Type Single Family
Property Description
Elegant home in Wash. Twsp. 4 beds, 4.5 baths, 3 Car Gar, finished bsmt, 4,826 sq ft. of living space. .54 acre lot. This home has been completely updated. The grand 2 story foyer with 18' ceiling opens to the stunning great rm with a soaring ceiling, fireplace, wet bar and sunny bright windows. Opens to a well-appointed island kitchen and eat-in breakfast room. Gourmet kitchen has quartz counters, tile backsplash, pot filler, SS appliances, cooktop, double wall ovens, pantry, and a French bistro coffee bar. A stylish formal dining rm with an open concept and tray ceiling is large and perfect for entertaining. Office/study has 14' ceiling and French doors. The first-floor primary suite with coffee/drink bar is incredible. The spa like bath has double sink vanity, curbless shower with rain head, soaking tub, heated marble floor, heated towel rack, custom walk-in closet. First-floor laundry. The half bath is convenient for guests. Upstairs are 3 bdrms and 2 full updated baths. The bdrm with en suite bath has 14' ceiling and is like a 2nd primary suite. The other 2 bdrms share a hall bath. The lower level has 9' ceilings and 1 full bath. The open design family rm has built in Amish cabinetry and surround sound. The massive game/rec rm has pool table, drink rails, and a fun wet bar. The fitness area is open to the rec room. An additional room (no egress) could be used for 5th bdrm or hobby rm. 800 sq. ft of unfinished storage. The 3-car HEATED garage is a dream come true! Polyaspartic flooring, slat walls, built in New Age cabinets and workbench. Large tree lined lot has lush landscaping, fence, and irrigation system. Park like setting. Exceptional paver patios to enjoy and entertain. Excellent location. No city tax. Steps away from Beechwood Springs Park. Sophisticated exterior design with elegant curb appeal. See list of improvements available on MLS. Too many to list here. 3326 Sq. Ft. above ground. 1500 sq. ft. finished lower level. No HOA. Pool table will stay.
Location
State OH
County Montgomery
Zoning Residential
Rooms
Kitchen Island, Open to Family Room, Pantry, Quartz, Remodeled
Interior
Heating Forced Air, Natural Gas
Cooling Central
Fireplaces Type Glass Doors, One, Starter, Woodburning
Exterior
Parking Features 3 Car, Attached, Heated, Opener, Overhead Storage, Storage
Utilities Available City Water, Natural Gas, Sanitary Sewer, Storm Sewer
Building
Structure Type Brick,Cedar,EFIS / Dryvit
Schools
School District Centerville
Read Less
Want to know what your home might be worth? Contact us for a FREE valuation!

Our team is ready to help you sell your home for the highest possible price ASAP

Bought with Coldwell Banker Heritage




