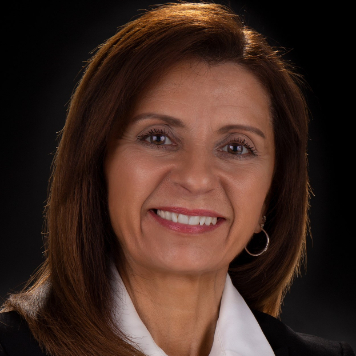$675,000
$675,000
For more information regarding the value of a property, please contact us for a free consultation.
5860 Batsford Drive Washington Twp, OH 45459
5 Beds
5 Baths
6,000 SqFt
Key Details
Sold Price $675,000
Property Type Single Family Home
Sub Type Single Family
Listing Status Sold
Purchase Type For Sale
Square Footage 6,000 sqft
Price per Sqft $112
MLS Listing ID 875767
Bedrooms 5
Full Baths 4
Half Baths 1
Year Built 1978
Annual Tax Amount $15,626
Lot Size 0.730 Acres
Property Sub-Type Single Family
Property Description
Enjoy hosting large gatherings with family and friends? This may be the home you're waiting for and quick occupancy at closing is possible! Inside or out this home was designed for entertaining. The first floor make-over in 2016 created a beautiful open, flowing flooplan. Greet your quests in the oversized entry and step up to the Great room with stone woodburning fireplace and a gorgeous view of the private backyard and the large HGTV kitchen that was designed for gathering! The hand scraped wood floors flow through the great room, dining room, kitchen and breakfast room. Approximately 6000 sq ft including the finished lower level includes numerous living spaces, 5 bedrooms and plenty of storage. Main level owners suite offers a fabulous updated bath with soaking tub, step in shower, sauna, 2 walk in closets and private access to the deck and pool area. There is a second bedroom on main level perfect for a nursery or you choice with a full bath. Main level also offers a lovely office, the laundry room & 1/2 bath. As you step into house from the 3 car garage you'll see the separate stairway that leads to the private studio with full bath & walk in closet. It offers endless possibilities (currently used as the teen agers suite)! Second story offers a study loft with built in desk and shelving plus 2 more generous sized bedrooms with Jack N Jill bath. Look out for all the space that the lower level offers!! Seriously, the rooms downstairs and the size is amazing. Huge rec room with wet bar, a pool table room, a room used for music, a workout room, a huge closet and more. Did we mention the 40,000 gallon inground pool?!! The convenience of this location is amazing within 15 minutes or less you can be at I-675, I-75, shopping, Kettering Hospital. Roof was new in 2012
Location
State OH
County Montgomery
Zoning Residential
Interior
Heating Electric, Heat Pump
Cooling Central
Fireplaces Type Glass Doors, One, Woodburning
Exterior
Exterior Feature Deck, Fence, Inground Pool, Patio, Satellite Dish, Storage Shed
Parking Features 3 Car, Attached, Opener, Storage
Pool inground pool
Utilities Available 220 Volt Outlet, City Water, Sanitary Sewer
Building
Structure Type Cedar,Stone
Schools
School District Centerville
Read Less
Want to know what your home might be worth? Contact us for a FREE valuation!

Our team is ready to help you sell your home for the highest possible price ASAP

Bought with Glasshouse Realty Group






