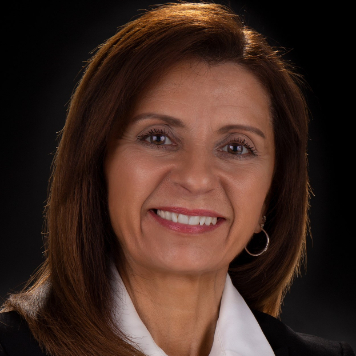
919 Charles St Trenton, OH 45067
3 Beds
2 Baths
1,360 SqFt
Open House
Sun Oct 26, 2:00pm - 4:00pm
UPDATED:
Key Details
Property Type Single Family Home, Commercial
Sub Type Single Family Residence
Listing Status Active
Purchase Type For Sale
Square Footage 1,360 sqft
Price per Sqft $202
Subdivision Elk Creek Estates
MLS Listing ID 1859219
Style Ranch
Bedrooms 3
Full Baths 2
HOA Y/N No
Year Built 2001
Lot Size 6,895 Sqft
Lot Dimensions 50x140
Property Sub-Type Single Family Residence
Source Cincinnati Multiple Listing Service
Property Description
Location
State OH
County Butler
Area Butler-W18
Zoning Residential
Rooms
Basement None
Master Bedroom 13 x 15 195
Bedroom 2 10 x 10 100
Bedroom 3 13 x 9 117
Bedroom 4 0
Bedroom 5 0
Living Room 15 x 22 330
Dining Room 10 x 8 10x8 Level: 1
Kitchen 10 x 13
Family Room 0
Interior
Hot Water Gas
Heating Gas
Cooling Central Air
Window Features Double Hung,Vinyl,Insulated
Appliance Dishwasher, Garbage Disposal, Microwave, Oven/Range, Refrigerator
Laundry 5x6 Level: 1
Exterior
Exterior Feature Covered Deck/Patio, Porch
Garage Spaces 2.0
Garage Description 2.0
Fence Privacy, Wood
View Y/N No
Water Access Desc Public
Roof Type Shingle
Building
Foundation Slab
Sewer Public Sewer
Water Public
Level or Stories One
New Construction No
Schools
School District Edgewood City Sd
Others
Miscellaneous Ceiling Fan,Smoke Alarm
Virtual Tour https://dl.dropboxusercontent.com/scl/fi/r0cxu245y2hdfjojb0kcn/919-Charles-St.mp4?rlkey=ub0835wraminin7p2ed05p3za&raw=1







