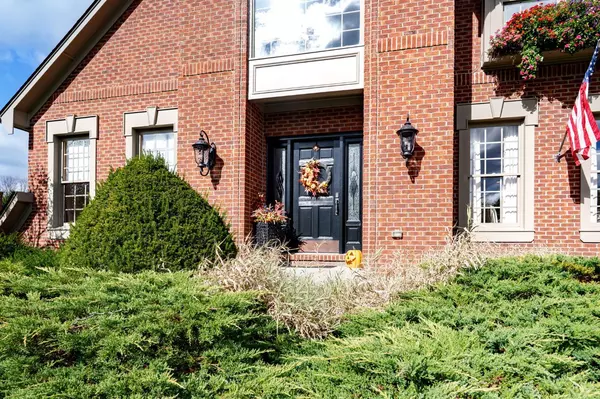
GET MORE INFORMATION
We respect your privacy! Your information WILL NOT BE SHARED, SOLD, or RENTED to anyone, for any reason outside the course of normal real estate exchange. By submitting, you agree to our Terms of Use and Privacy Policy.
$ 650,000
$ 719,000 9.6%
Est. payment /mo
Sold on 12/29/2025
Address not disclosed Green Twp, OH 45002
4 Beds
5 Baths
3,930 SqFt
UPDATED:
Key Details
Sold Price $650,000
Property Type Single Family Home, Commercial
Sub Type Single Family Residence
Listing Status Sold
Purchase Type For Sale
Square Footage 3,930 sqft
Price per Sqft $165
MLS Listing ID 1859686
Style Traditional
Bedrooms 4
Full Baths 3
Half Baths 2
Year Built 1993
Lot Size 0.570 Acres
Property Sub-Type Single Family Residence
Property Description
Elegant Bridgetown residence in the Oak Hills School District, Green Twp! This stunning 4-bedroom (potentially 5), 5-bath Dave Ott-built home offers nearly 4,000 sq ft of refined living space. Nestled on a quiet street, it combines timeless design, luxury, and comfort. The gourmet kitchen boasts granite countertops, a spacious eat-in island, and premium finishesperfect for everyday living or entertaining. The inviting living room features a cozy fireplace, while the first-floor primary suite offers a peaceful retreat. Relax year-round in the all-seasons sunroom or enjoy the finished lower level with a game room, fitness area, and ample storage. Step outside to an expansive back patio, beautifully designed with a stone fireplace, lush landscaping, and ample seating spacethe perfect backdrop for outdoor entertaining or quiet evenings under the stars and a Briggs and Stratton intelligence generator for peace of mind.
Location
State OH
County Hamilton
Area Hamilton-W08
Zoning Residential
Rooms
Dining Room 12x13 Level: 1
Interior
Hot Water Gas
Heating Gas
Cooling Central Air
Exterior
Garage Spaces 2.0
Garage Description 2.0
View Y/N No
Roof Type Shingle
Building
Foundation Block
Sewer Public Sewer
Water Public
New Construction No
Schools
School District Oak Hills Local Sd

Listed by Keller Williams Community Part
Bought with eXp Realty
Bought with eXp Realty

GET MORE INFORMATION
QUICK SEARCH





