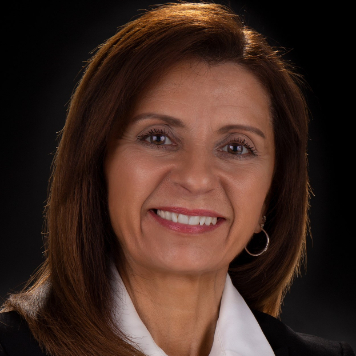
300 whitewater Dr Harrison, OH 45030
3 Beds
1 Bath
1,175 SqFt
UPDATED:
Key Details
Property Type Single Family Home, Commercial
Sub Type Single Family Residence
Listing Status Active
Purchase Type For Sale
Square Footage 1,175 sqft
Price per Sqft $191
MLS Listing ID 1859110
Style Ranch
Bedrooms 3
Full Baths 1
HOA Y/N No
Year Built 1956
Lot Size 0.268 Acres
Lot Dimensions 90 x 130
Property Sub-Type Single Family Residence
Source Cincinnati Multiple Listing Service
Property Description
Location
State OH
County Hamilton
Area Hamilton-W12
Zoning Residential
Rooms
Family Room 11x17 Level: 1
Basement None
Master Bedroom 10 x 12 120
Bedroom 2 10 x 10 100
Bedroom 3 8 x 12 96
Bedroom 4 0
Bedroom 5 0
Living Room 12 x 15 180
Kitchen 12 x 18
Family Room 11 x 17 187
Interior
Hot Water Gas
Heating Forced Air, Gas
Cooling Central Air
Window Features Double Hung,Vinyl
Appliance Dishwasher, Dryer, Oven/Range, Refrigerator, Washer
Laundry 5x7 Level: 1
Exterior
Exterior Feature Corner Lot, Covered Deck/Patio, Patio, Porch
Fence Metal
View Y/N No
Water Access Desc Public
Roof Type Shingle
Topography Level
Building
Foundation Slab
Sewer Public Sewer
Water Public
Level or Stories One
New Construction No
Schools
School District Southwest Local Sd
Others
Miscellaneous Ceiling Fan,Flood Plain,Recessed Lights,Smoke Alarm







