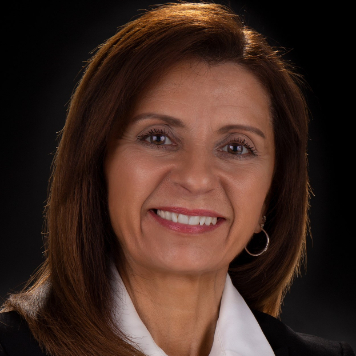
4235 Merryfield Avenue Dayton, OH 45416
3 Beds
3 Baths
1,448 SqFt
UPDATED:
Key Details
Property Type Single Family Home
Sub Type Single Family
Listing Status Pending
Purchase Type For Sale
Square Footage 1,448 sqft
Price per Sqft $131
MLS Listing ID 944947
Bedrooms 3
Full Baths 2
Half Baths 1
Year Built 1959
Annual Tax Amount $1,132
Lot Size 10,249 Sqft
Lot Dimensions Assessor's Data
Property Sub-Type Single Family
Property Description
Come inside to discover fresh updates including new carpet, fresh paint, and modern LED lighting throughout, giving the home a bright and welcoming feel. The kitchen showcases beautiful natural wood cabinets, providing warmth and character, while offering plenty of storage and function.
The basement is a standout feature, offering incredible extra living space with a large rec room and a wet bar—perfect for entertaining, hosting gatherings, or creating your own game or media room.
Outside, enjoy the peaceful covered back patio, an ideal spot to unwind or enjoy quiet mornings. With its blend of updates, space, and charm, this home is ready for you to move in and make it your own.
Location
State OH
County Montgomery
Zoning Residential
Rooms
Basement Full, Semi-Finished
Main Level, 12*12 Dining Room
Main Level, 14*11 Bedroom
Main Level, 6*20 Entry Room
Main Level, 12*8 Kitchen
Main Level, 12*14 Primary Bedroom
Main Level, 10*10 Bedroom
Main Level, 13*20 Living Room
Basement Level, 15*42 Rec Room
Basement Level, 13*11 Other
Basement Level, 13*15 Laundry
Basement Level, 5*8 Other
Basement Level, 14*13 Utility Room
Interior
Heating Natural Gas
Cooling Central
Exterior
Exterior Feature Patio
Parking Features 2 Car, Attached
Utilities Available City Water, Sanitary Sewer
Building
Level or Stories 1 Story
Structure Type Brick
Schools
School District Dayton







