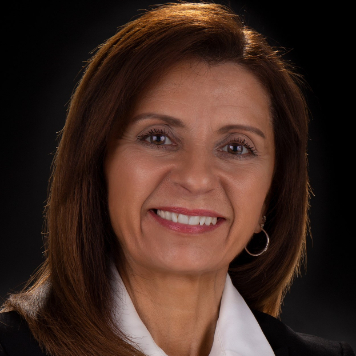
1416 Bourdeaux Way Clearcreek Twp, OH 45458
2 Beds
2 Baths
1,737 SqFt
UPDATED:
Key Details
Property Type Single Family Home, Townhouse
Sub Type Attached Homes
Listing Status Active
Purchase Type For Sale
Square Footage 1,737 sqft
Price per Sqft $224
MLS Listing ID 944038
Bedrooms 2
Full Baths 2
HOA Fees $245/mo
Year Built 2013
Annual Tax Amount $4,482
Lot Size 6,738 Sqft
Lot Dimensions 98x79x102x84
Property Sub-Type Attached Homes
Property Description
Location
State OH
County Warren
Zoning Residential
Rooms
Basement Slab
Kitchen Granite Counters, Open to Family Room, Pantry
Main Level, 15*13 Primary Bedroom
Main Level, 19*14 Kitchen
Main Level, 13*12 Bedroom
Main Level, 15*11 Dining Room
Main Level, 19*6 Mud Room
Main Level, 17*17 Living Room
Interior
Interior Features Gas Water Heater, Paddle Fans, Smoke Alarm(s), Vaulted Ceiling, Walk in Closet
Heating Forced Air, Natural Gas
Cooling Central
Fireplaces Type Gas
Exterior
Exterior Feature Patio, Walking Trails
Parking Features 2 Car, Attached, Opener, Storage
Utilities Available City Water, Natural Gas, Sanitary Sewer
Building
Level or Stories 1 Story
Structure Type Frame,Stone,Wood
Schools
School District Springboro







