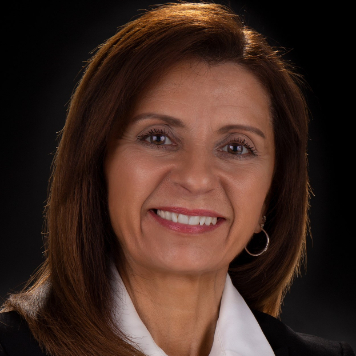
3401 Ferncroft Dr Cincinnati, OH 45211
3 Beds
2 Baths
1,542 SqFt
UPDATED:
Key Details
Property Type Single Family Home, Commercial
Sub Type Single Family Residence
Listing Status Active
Purchase Type For Sale
Square Footage 1,542 sqft
Price per Sqft $90
MLS Listing ID 1855286
Style Traditional
Bedrooms 3
Full Baths 1
Half Baths 1
HOA Y/N No
Year Built 1941
Lot Size 6,926 Sqft
Property Sub-Type Single Family Residence
Source Cincinnati Multiple Listing Service
Property Description
Location
State OH
County Hamilton
Area Hamilton-W04
Zoning Residential
Rooms
Basement Full
Master Bedroom 20 x 12 240
Bedroom 2 20 x 12 240
Bedroom 3 14 x 12 168
Bedroom 4 0
Bedroom 5 0
Living Room 20 x 12 240
Dining Room 12 x 12 12x12 Level: 1
Kitchen 12 x 10
Family Room 0
Interior
Interior Features Multi Panel Doors
Hot Water Electric
Heating Forced Air, Gas
Cooling Central Air
Fireplaces Number 2
Fireplaces Type Gas, Inoperable
Window Features Vinyl
Appliance Oven/Range
Laundry 10x10 Level: Lower
Exterior
Exterior Feature Enclosed Porch, Wooded Lot
Garage Spaces 1.0
Garage Description 1.0
View Y/N No
Water Access Desc Public
Roof Type Shingle
Building
Foundation Block
Sewer Public Sewer
Water Public
Level or Stories Two
New Construction No
Schools
School District Cincinnati City Sd
Others
Assessment Amount $43,534
Miscellaneous Busline Near,Cable,Ceiling Fan







