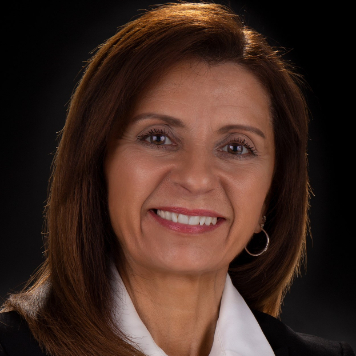
8166 Shadybrook Dr West Chester, OH 45069
3 Beds
2 Baths
2,196 SqFt
UPDATED:
Key Details
Property Type Single Family Home, Commercial
Sub Type Single Family Residence
Listing Status Pending
Purchase Type For Sale
Square Footage 2,196 sqft
Price per Sqft $193
MLS Listing ID 1853943
Style Ranch
Bedrooms 3
Full Baths 2
HOA Y/N No
Year Built 1966
Lot Size 0.520 Acres
Property Sub-Type Single Family Residence
Source Cincinnati Multiple Listing Service
Property Description
Location
State OH
County Butler
Area Butler-E12
Zoning Residential
Rooms
Family Room 26x19 Level: Lower
Basement Full
Master Bedroom 14 x 14 196
Bedroom 2 11 x 11 121
Bedroom 3 14 x 11 154
Bedroom 4 0
Bedroom 5 0
Living Room 13 x 18 234
Dining Room 13 x 12 13x12 Level: 1
Kitchen 15 x 11
Family Room 26 x 19 494
Interior
Hot Water Gas
Heating Gas
Cooling Central Air
Fireplaces Number 1
Fireplaces Type Gas
Window Features Vinyl
Appliance Dishwasher, Garbage Disposal, Microwave, Oven/Range, Refrigerator
Laundry 9x7 Level: Lower
Exterior
Garage Spaces 2.0
Garage Description 2.0
View Y/N No
Water Access Desc Public
Roof Type Shingle
Building
Foundation Block
Sewer Public Sewer
Water Public
Level or Stories One
New Construction No
Schools
School District Lakota Local Sd







